For sale Hotel, Dalaman, Dalaman, Turkey, Dalaman
For sale - Cod. 39576
- Tipology: Hotel
- Area: 800 m²
- Rooms No.: 13
- Floor: 2
Romantic Villa Dalla -
with a unique garden, 1 yoga house and 3 guest bungalows
The House
villa
2 floors
Year of construction: 2000
• Condition: upscale, well-kept, renovated
• no basement, roof removed
• Balcony, roof terrace, garden, loggia, terrace
• becoming free
Reference: 2001
• 8 parking spaces: carport, parking space
• Bathroom with shower, window and tub, bidet, guest toilet
• open kitchen, pantry
• Floors: tiled floor, marble floor, stone floor
• Aluminum windows, wooden windows
• Connections: DSL connection, ISDN connection
• Other rooms: storage room, gallery
• Suitable as a holiday property, senior-friendly living, suitable for shared apartments
• partially air-conditioned
• Equipment: luxurious
• View: mountains, distant view
• Security technology: reception, camera
Power supply
Energy certification is not necessary for this type of building
• House type: solid house
• Energy source: oil
• Floor heating, open fireplace
• own water supply, municipal electricity supply, municipal water supply
description
The Romantik Villa Dalla has been a seasonal guest house since 2014,
can be used privately or commercially and is therefore very successful.
You can find us at providers such as Booking.com or Expedia (reviews),
We are one of the top guest houses in the entire region in Dalaman!
.......................................................................................................
An extraordinary real estate ensemble,
consisting of a stately stone villa from the year 2000,
this was renovated in 2015 and the roof area was expanded with 2 other rooms.
On the spacious garden plot of 4850 m²
there are 3 fully furnished bungalows and 1 sport / yoga / wellness house.
......................................................................................................
In the garden of the facility
there is a waterfall with a pond and
a small stream to the Koi basin where there are over 35 fish.
The views of the mountains (Taurus Mountains) are spectacular,
just like the view of the usual garden from the individual terraces or balconies.
The property
is edged with 15m high palm trees and
is detached in the middle of pomegranates and orange groves.
..........................................................................................................
The main house
offers with 680 sqm of living space, in total
7 bedrooms, 7 bathrooms and a guest toilet space for 14 people.
2 bungalows
offer enough space with 45 sqm of living space,
are fully furnished,
each have 1 bedroom with bathroom,
A total of 4 people can stay there.
1 bungalow
has 62 sqm of living space
with 2 bedrooms and 1 bathroom suitable for 4 people.
The bungalows are located in the garden and have their own terraces.
1 wellness house
for yoga sports or massage seminars,
Usable area about 60sqm, with small next to room for gardeners / tools.
................................................................................. ..
The property was owned by the German owner
built with great attention to detail.
There is a fully furnished pool bar
with seating for 18 people with 2 plates gas oven and large grill station.
On the tasteful pool terrace
you sit right next to the approx. 10 x 5 meter swimming pool
and has a wonderful view.
The access road to this property
ends right at the entrance gate, exclusively for your visitors and guests.
There you have space for 8 vehicles
and 2 extra parking spaces for the owner.
An avenue of flowers then leads them to the main house,
passing the first bungalow which is also very suitable
to let staff live there.
A round terrace framed with small ornamental trees
in the middle of which is a white fountain
warmly welcomes every visitor.
The building for the yoga wellness seminar or sports studio is directly opposite.
....................................................................................................
The system offers everything -
whether it is used for a large private family with staff,
or as a guest house as a solid investment
where you can earn your money in the future.
THE potential for the future:
No matter whether you establish your family seat here,
a boutique hotel,
want to realize a beauty clinic or something similar for your project -
EVERYTHING is possible here!
Secure all these options NOW
at a very attractive price.
layout
Romantik Villa Dalla - main house
Division:
Total living space: approx. 680 m² /
Gross area: 800 m²
Please note that all the area information given is approximate:
- Large entrance area
Round tower roof clad with wooden ceiling, floor completely covered with marble.
- Open gallery with an unusual design railing
- Reception area seats reception and guest toilet
- Ground floor access
own living area
there is 1 bedroom and bathroom with balcony,
Living room, kitchen, separate guest room, pantry, large terrace, private access and a rear balcony.
- 25sqm bedroom with closed fireplace
- 15sqm bathroom with private balcony
- 25m² work / living room with open fireplace
- 50m² terrace with marble staircase access, pool table, open fireplace
- 10m² guest room in the round tower
- 10 m² large kitchen is openly connected to the living room.
- 10 m² storage room next to the kitchen with balcony
....................................................
- Generous staircase with a wide marble staircase
..........................................................
Access 1 floor
are located
4 bedrooms with private bathrooms
and large terrace accessible from 3 rooms.
- 30m² SZ + 15m² BZ, 12m² SZ + 12m²BZ, 30m² SZ + 12m² BZ, 15m² SZ + 7m² BZ
(a bathroom with shower tray, marble floor)
(a bathroom with corner tub and shower tub, marble floor)
- 1 fireplace
- All doors made of solid wood
- Access 2 floor / floor
leads over a gallery staircase
there are 2 complete bedrooms with bathrooms and terraces.
You can also get to the sky bar there,
Pavilion with Roman columns and a round seating area. (Space for 14 people)
- 25 m² SZ with terrace and 8m² BZ
- 25 m² SZ with terrace and 10m² BZ with extra terrace
Bathrooms with whirlpool tubs and extra shower cubicle
- Alarm system / fire alarm / fire extinguisher distributed throughout the house.
- 1 bungalow
has 62 sqm of living space with 2 bedrooms and 1 bathroom suitable for 4 people.
The bungalows are located in the garden and have their own terraces.
- 2 bungalows
offer enough space with 45 sqm of living space,
are fully furnished,
each have 1 bedroom with bathroom there can sleep a total of 4 people.
- Wellness house
for yoga sports or massage seminars
Usable area about 60sqm with small next to room for gardeners / tools.
Outside area Villa Dalla main house:
- 1 covered terrace on the ground floor + 2 balconies
- 1 covered terrace on the 1st floor
- 1 roof terrace on 2 floors over the whole house
with sky bar pavilion and 2 room terraces.
Garden:
- 1 large swimming pool (pool 10 x 5 m x 2 m) with Roman steps to enter,
the pool is edged, railings outside.
- Large patio by the pool / pool bar with tables and chairs 2 refrigerators 1 dishwasher for 18 guests, with gas stove 2 plates and a grill stadium (cutlery and dishes complete)
- Small building next to the pool guest toilet with open shower.
Technical equipment of the system
- Alarm system / fire alarm / fire extinguisher distributed throughout the house.
-The paths are illuminated with lanterns in the evening (time switches)
-Camera-monitored access
-WLan wireless reception via satellite dish with 2 outdoor amplifiers reception secured on the whole site
The Villa Dalla and all 3 bungalows are heated by solar panels (water).
- 2 active wells for irrigating the garden, automatic irrigation, switching on the waterfall and the various streams.
Well water is free of charge
- All rooms are equipped with air conditioning
Terraces with fans
- 2 x TV satellite
Total usable area: main building approx. 800 m²
Usable area of the bungalows extra !!!
Land area: 4667.54 m²
The property is building land
it can be built up to 1450 m²
30% with 3rd floor units
also interesting for investors.
Page views divided according to country of origin
Change date interval

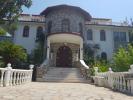
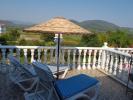
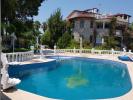
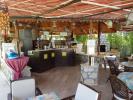
 Map and property price trends for Dalaman
Map and property price trends for Dalaman
 REALIGRO FREE ADVERT
REALIGRO FREE ADVERT
 203,680.00USD
203,680.00USD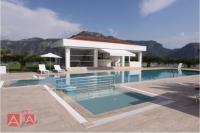 954,080.00USD
954,080.00USD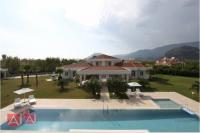 954,080.00USD
954,080.00USD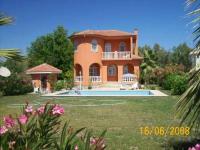 210,000.00USD
210,000.00USD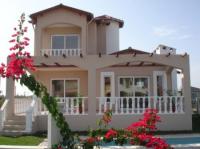 126,000.00USD
126,000.00USD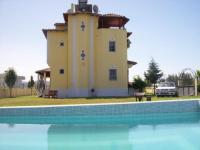 220,000.00USD
220,000.00USD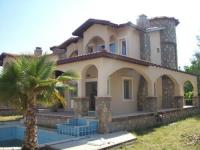 189,000.00USD
189,000.00USD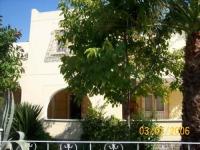 80,000.00USD
80,000.00USD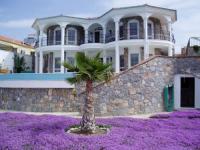 536,000.00USD
536,000.00USD