For sale Hotel, Kemer, Antalya, Turkey, Beycik/Kemer/Antalya
For sale - Cod. 42344
- Tipology: Hotel
- Area: 5.500 m²
- Rooms No.: 40
- Floor: 5
IN TOSCANA STYLE - Mansion
A HEALTHY LIVING SPACE
LAND: With its 5.500 m² land, it reveals all the beauties with its area that can be used for making tennis courts or using different functionalities, as well as a field suitable for helicopter landing.
MANSION
Kiosk: 610 m² (Massive stone work, wall thickness of 60 cm, 2+7 (9 rooms) and a unique work with 3 Bathrooms, 4 WC, Sauna, 45 m² Terrace.) With its Tuscany style difference.. It is located on 200 m². It has 3 floors, including the ground floor and the attic. Usage area is 610 m². It is semi-celled.
STORAGE: 60 m², 2 rooms, for warehouse or cellar purposes.
GROUND FLOOR: 200 m² entrance hall, wc, orient room, living room (with American gas fireplace), kitchen, loggia (wood fireplace with large windows and closed chamber). The ground is covered with kaleidoscope. Only the floor of the gallery is covered with wooden parquet.
1st FLOOR: 200 m² Bedroom (45 m²) with dressing area, bathroom (with sea view jacuzzi and sauna), study, guest room, shower-wc for guests, bed and pergola with exit from the bathroom, semi-covered 45 m² terrace with natural stone railing . The bedroom floor is parquet, the others are covered with kalebodur.
penthouse: 150 m² Children's room (shower - wc), children's study, bibliotek (American gas fireplace), dry cellar. Children's room, children's study room and bibliotek floor must be parquet.
GUESTHOUSE
GUESTHOUSE: 636 m², 9 Suite rooms of 60 m² each, with balcony, Living Room, Bedroom, Shower-WC, electricity meter and subscription for each Suite, and open kitchen infrastructure in the living room of each Suite. )
TECHNICAL INFORMATION: The inner and outer walls are double brick and the interlayer is also styrofoam, with 45 cm thickness and special insulation against heat, cold and sound. double brick and styrofoam are used. The inner walls are 30 cm and are also styrofoamed. Floor ceilings are hollow and floors are bituline and styrofoam. The heater is Buderus brand, has LPG function and is supplied from a common warehouse. The exterior and lower parts of the building are covered with stone.
(*) After 9 suites, it also consists of 1 cellar. The apartments are 60 square meters and consist of a bed, living room, shower - wc and balcony. It can accommodate 20-40 people. The rooms are furnished and also have TV and telephone. The furniture is of extremely high quality and care has been taken to use selected furniture. Electric meters are separate. Kitchen infrastructure connections are available in the living rooms. The cellar has two sections. (heater boiler room and gym)
DINING HALL: It is 150 m² and is suitable for all kinds of medium-sized seminars or cafes and parties, and has a fireplace, kitchen and bar.
TECHNICAL INFORMATION: Kitchen and cold storage are tiled up to the ceiling. Kitchen industry is equipped with kitchen equipment. There is also a stone oven. The building is covered with stone (Muğla slate) inside and out. The floors are covered with bitulin and styrophore and covered with kalebodur. Inside there is a large fireplace and bar. Furniture is of extremely high quality. It has a rustic feel inside. Doors and windows are made of wood and are tempered glass. The external beauty of nature can be watched completely from the inside.
STAFF HOUSE-GARDEN-POOL-CAR PARK
STAFF HOUSE AND GARDEN: Staff house (70 m²), pool, outdoor seating etc. - Garden WC, gym, open parking lot, underground garage and warehouses etc. - Units are gas (LPG) heater.
POOL: It is connected to the integrated waterfall with the children's pool. There are two shower cabins. There are summer sitting and sunbathing opportunities in the surrounding area.
GARAGES: There is a two-car garage belonging to the mansion. In addition, there are three areas of use to be used as both a warehouse and a garage.
STAFF HOUSE: It has 2 rooms, WC and central heating. (can accommodate one family or 8 singles of the same gender.)
PUBLIC WC: There are two (male and female) WCs in the garden. The object has a three-eyed septic tank.
GARDEN: By giving importance to green areas, grass and afforestation were used everywhere. Care was taken not to obscure the sea and mountain views during the afforestation. There is a vineyard and a vegetable garden on the plot. The garden is irrigated with Rain-Bird spring and drip systems. It is also connected to the free irrigation line.
CAR PARK: A parking lot with a capacity of 10-15 vehicles has been built at the entrance.
An Extremely Convenient Property for Large Families or Health Tourism Professionals.
WITH ITS UNIQUE VIEW, SUMMER AND PERSON ARE BEAUTIFUL SEPARATELY
(*) All units have mountain, sea and forest views, and since they are at an altitude of 1000 meters above sea level, it is a quiet and oxygen-rich environment. A wonderful nature on the Mediterranean coast! Switzerland of Turkey. The difference of this unique environment from Switzerland; You are on the blue flag beach in 10 minutes.
(*) A rare location in the world. Mountain, sea and forest are intertwined with these three elements of beauty. Let's add a very different privilege to this position; There is a mountain and sea breeze here. In this respect, it is seen that even the smokers live over the age of 100, these features and privileges are in a position to be seen concretely. You can see that romance is included in the works.
(*) Note: Drinking water, electricity and telephone connections are available. Aygaz LPG 5m3 tank is buried in the garden. From this tank, gas is supplied to all heaters, kitchens and fireplaces in the stone house. The plot size of the real estate is 5.500m². The plot is surrounded by stone walls and fences. By taking the neighboring lands, the land area can be increased to 10.000 m².
USE ALTERNATIVES:
(*) This widely built real estate is a place where businessmen can relax with their family and friends, meet with other businessmen and establish business contacts, and host their peers, managerial staff or guests.
(*) An environment where people with all kinds of respiratory, allergy problems, worn out from hard work, will have a long-term vacation in the mountains and the sea, intertwined with nature.
(*) A place for health tourism. For example; beauty salon, Seniors residence, sanatorium, cure clinic, medium-sized seminar hotel, etc. It is also extremely suitable for a VIP tourism that will appeal to the elite segment in the fields.
(*) We can say that it is an ideal living space for big families and bigoted families that also include Islamic criteria, due to the fact that there is no open and underfoot place and a noise-free environment. (It is certain that it will appeal to domestic and foreign segments).
(*) NOTE : The works are title deed and all of them are inhabited.
Extensive information is provided to those who are interested, and the opportunity to tour the facility is offered by appointment.
Video and photos are sent for extensive information.
Copyright© 2022 All rights reserved.
Page views divided according to country of origin
Change date interval

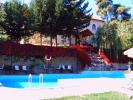
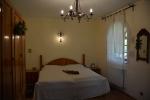
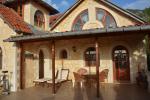
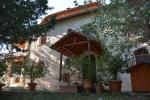
 Map and property price trends for Kemer
Map and property price trends for Kemer
 REALIGRO FREE ADVERT
REALIGRO FREE ADVERT
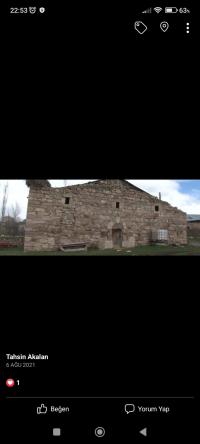 Reserved negotiation
Reserved negotiation 525,000.00USD
525,000.00USD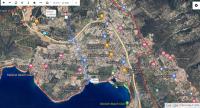 268.63USD
268.63USD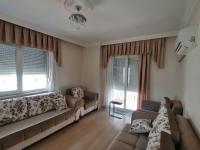 104,120.00USD
104,120.00USD 416,480.00USD
416,480.00USD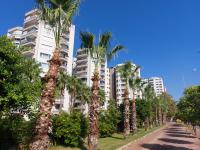 208,240.00USD
208,240.00USD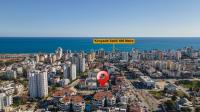 450,000.00USD
450,000.00USD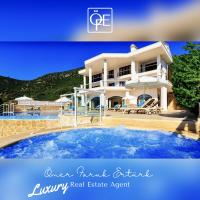 6,000,000.00USD
6,000,000.00USD