For sale Villa, Tuzla -istanbul, İstanbul, Turkey, İstanbul / Tuzla / Postane Mah.
For sale - Cod. 42251
- Tipology: Villa
- Area: 664 m²
- Rooms No.: 5+3
- Floor: 4
4 Storey Detached Villa For Sale In Tuzla Beach House at Tuzla Seaside of Istanbul
Closest to the Beach / At Seaside,
Full and Unobstructed Sea View / Full Sea View,
High Security / High Security,
Prestigious Location / Prestigious Location,
High Land Value / High Land Value
GENERAL FEATURES OF THE VILLA / COMMON FEATURES
Total Number of Floors / Number of Floors: 4
Total Number of Rooms / Total Number of Rooms: 5 Rooms - 3 Living Rooms / 5 Bedrooms - 3 Master Living Rooms,
Ground Floor Area / Entry Floor: 193m2 - Upper Floor Area / Upper Floor: 173m2 - Attic Floor Area / Attic Floor: 173m2 - Garden Floor Area / GArden Floor: 123m2,
Heating / Heating: Natural Gas Burner system and FLOOR Heating / N.Gas Boiler & Floor Heating System,
Wet Floors / Wet Floors: Ceramic / Ceramic,
All Room and Living Room Flooring / Floor Coverings: Laminated (wood) Parquet / Laminated Wood imported from Africa,
Garden Floor Living Room Floor / Garden Floor Coverings: Ceramics / Ceramics,
Stairs / Stairs: Marble / Marble,
Kitchen and Bathroom Use Water / Bath&Kitchen Water Heating: Electric Water Heater / Electrical Water Heater,
Joinery / Window Frames: Pimapen (PVC), Isıcam / Double glazing,
1 x Fireplace / Fireplace,
2 x Steel Outer Doors / 2 Steel Main Doors for Improved Security,
The building is completely sheathed (Heat Insulated) / Full Building Jacketing for Heat Insulation,
Internal insulation on the garden floor and MOISTURE INSULATION on the floor / Internal Insulation & Ground Insulation
Entrance and Garden Floor Glasses are bulletproof / Bullet-proof Glasses at Garden Floor & Entry Floor as improved security,
All building windows with Electric Exterior Shutters / Motorized Blinds on all windows,
Window blinds on the entrance floor corridors / Corridor windows with internal jalousie,
Total garden area of about 800m2 / Ca. 800m2 Back & Front Garden,
Automatic Irrigation System in the Garden, (common) Artesian, 1.5 Ton Garden Water Tank, Hydrophore, CCTV / Automatic garden irrigation system with 3 cameras (360 degrees), Artesien Well Water, Water Pressure Pump, CCTV,
Outdoor Parking Lot, 2 cars, (additional parking in the open area about 100m further) / Open car parking inside garden and outside house,
Front / Front direction: South / South,
Fiber Internet cable infrastructure / Fiber internet infrastructure,
Year of construction / Built Year: 1997
FLOOR PLANS / FLOOR PLANS
Ground Floor / Entry Floor:
1 x Living Room / Master Living Room,
1 x Wide Balcony, Terrace / Large Balcony-Terrace,
1 x Fireplace / Fireplace,
1 x Kitchen, Built-in Refrigerator+Freezer / Kitchen with Refrigirator & Deep Freezer,
1 x Coat Rack / Cloakboard,
1 x WC
Garden Floor / Garden Floor:
1 x Living Room and Open Built-in Kitchen (Hob, Oven and Microwave Oven) / Master Living Room and open kitchen (Stove, Cooktop oven, Microwave oven),
1 x Washing/drying room / Laundry room,
1 x Boiler room (D. Gas boiler + Electric Water Heater) / Boiler room with NGas Boiler & Electrical Water Heater),
1 x Bathroom_WC / Bathroom_WC,
1 x Utility room and Bath_WC / Maidsroom & Bath_WC,
2 x Garden Storage / Garden Stroges,
Trees available in the garden / Existing Fruit Trees: Black Mulberry / Black Mullberry, Aloe Vera, Apricot / Apricot, Cherry / Sour Cherry, Napoleon Cherry / Bing Cherry, Winter Pear / Winter Pear, Black Fig / Black Fig, White Fig / White Fig, Pomegranate / pomegranate
Upper Floor / Upper Floor (Full Sea View / Full Sea View)
1 x Sofa / Entry,
1 x Living Room / Master Living Room,
2 x Bedrooms (each with *inner room additionally) / Bedrooms (each has *inner room additionally),
1 x Master Bedroom + Master Bathroom_WC (Jacuzzi and Shower Cabin), additionally 1 *inner room / Master Bedroom with Master Bathroom_WC, Jacuzzi, *inner room additionally,
1 x Bathroom_WC / Bathroom_WC,
1 x Video Door Conversation System / Door Video Communication System
Note/Note: Interior rooms can be used as dressing rooms. Inner rooms may be used as changing room.
Rooftop / Attic ( Full sea view / Full Sea View)
1 x Bedroom / Bedroom,
1 x Bathroom_WC (with shower cabin) / Bathroom_WC,
1 x Terrace / Terrace,
Under-roof storage areas and cabinets / Storage spaces
Nearby Institutions, Organizations and Transportation / Important Locations & Distances
Tuzla Municipality Social Facilities Right in front) / Community facilities of Tuzla Municipality (next door),
Barbaros Primary School / Barbaros Primary School,
Naval Academy / Naval military college,
Tuzla Beach Park / Beach Park,
Tuzla Yachting Club / Tuzla Yachting Club,
Piri Reis University / Piri Reis University,
ITU Maritime Faculty / Faculty of Maritime Studies,
Viaport Marina is approximately 4.5km. / Viaport Marina and Shopping Centre, ca 4.5km.,
Tuzla Anatolian High School is approximately 3.8 km. / Tuzla Highschool, ca. 3.8km.,
Tuzla State Hospital, approximately 6 km./ Tuzla Public Hospital, ca. 6km.,
Private Okan University Hospital, approximately 6km. / Okan University Hospital, ca. 6km.,
E-5 State Highway Icmeler Intersection, approx. 9km., / E-5 State Highway Icmeler Intersection, ca. 9km.,
TEM Şekerpınar Junction, approximately 18km
Page views divided according to country of origin
Change date interval

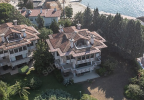
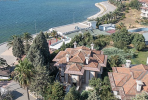
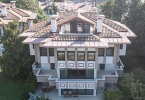
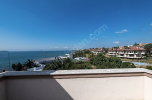
 Map and property price trends for Tuzla -istanbul
Map and property price trends for Tuzla -istanbul
 REALIGRO FREE ADVERT
REALIGRO FREE ADVERT
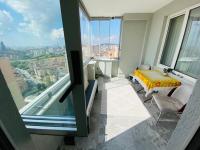 538,723.01USD
538,723.01USD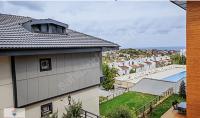 348,205.00USD
348,205.00USD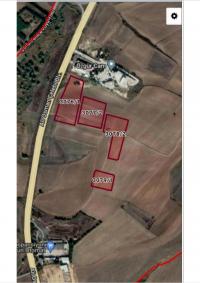 8,500,000.00USD
8,500,000.00USD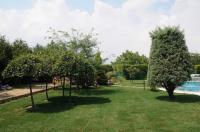 950,000.00USD
950,000.00USD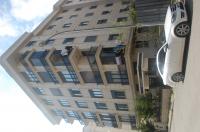 193,940.28USD
193,940.28USD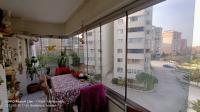 257,136.00USD
257,136.00USD 277.06USD
277.06USD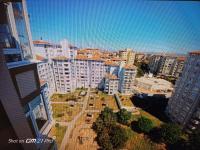 160,710.00USD
160,710.00USD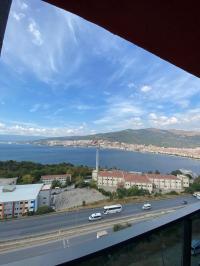 285,000.00USD
285,000.00USD